
[FLASH SALE] 92% Off – Ashampoo 3D CAD Professional 12: Lifetime License | Complete Architectural Design Suite with Electrical Planning, Floor Plan Tools & Object Catalogs – for Windows
Design Without Limits — Create stunning, professional-quality 3D homes, floor plans, and electrical layouts with Ashampoo 3D CAD Professional 12. Get it now at 92% off and start planning smarter today!
✔ Lifetime License. ✔ Free Product Updates ✔ 24×7 Customer Support ✔ 30-day Money-back Guarantee.
Ashampoo 3D CAD Professional 12 Review at a Glance
Architects, designers, and homeowners often struggle with using multiple disconnected tools to create professional building layouts, visualizations, and cost calculations. Planning becomes inefficient, mistakes creep in, and time is wasted jumping between applications. What if one software could do it all—quickly, precisely, and intuitively?
Ashampoo 3D CAD Professional 12 is a complete design solution for Windows that empowers professionals to build precise floor plans, generate realistic 3D visualizations, execute comprehensive electrical planning, and produce technical documentation with ease. From importing SketchUp files to exporting ready-to-share PDFs or Excel files, this all-in-one CAD suite eliminates the need for multiple applications.
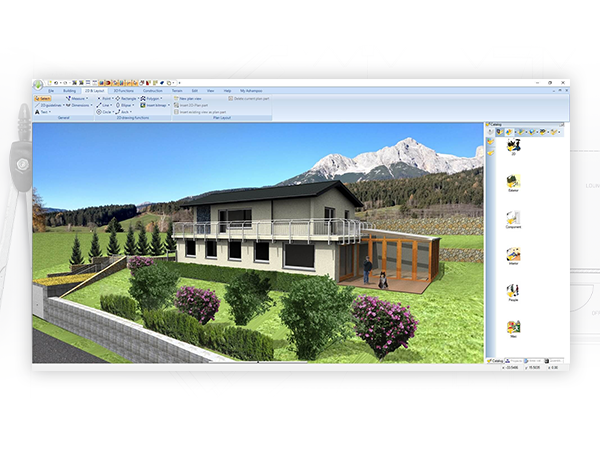
What is Ashampoo 3D CAD Professional 12?
Ashampoo 3D CAD Professional 12 is a professional home and building design software tailored to architects, engineers, interior designers, and construction planners. It allows users to create accurate floor plans, sophisticated 3D building models, detailed room layouts, electrical blueprints, and even landscape designs. With an intuitive UI, rich object libraries, and an expansive toolset, it is crafted for complex planning without steep learning curves.
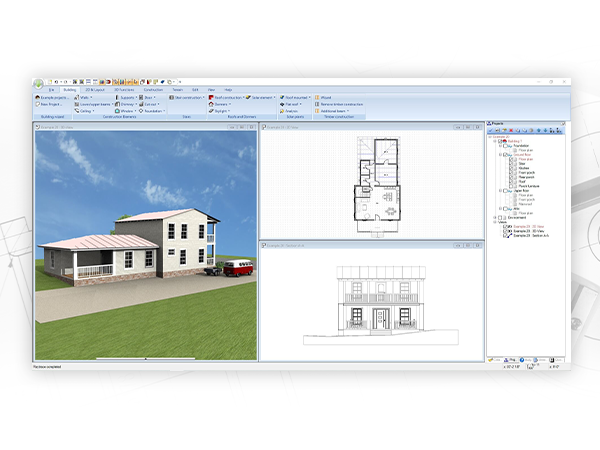
Built for architects, builders, and interior designers, the software provides a wide array of tools for architectural layout, landscape design, interior modeling, and now—with version 12—a powerful electrical planning assistant. Every feature is optimized to deliver professional output while maintaining usability and control.
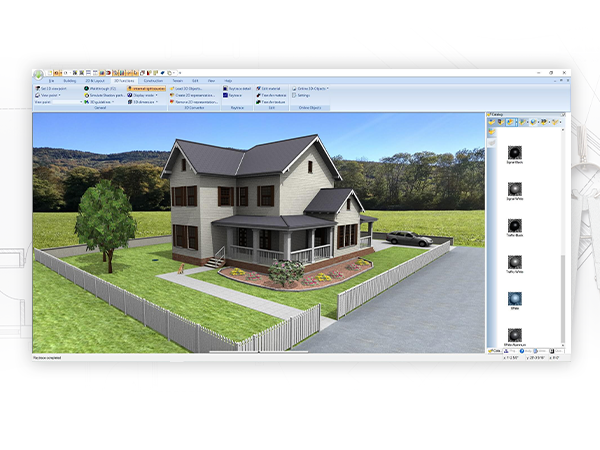
Whether designing a new home, drafting interior remodels, planning electrical installations, or preparing landscape visuals, users benefit from detailed control, visual precision, and streamlined project workflows. From concept to blueprint to presentation, Ashampoo CAD has you covered.
All-in-One Planning Solution
Ashampoo 3D CAD Professional 12 combines every major aspect of the planning process into one program. No longer do you need multiple tools for design, documentation, visualization, or cost estimation—this software handles it all in a unified interface.
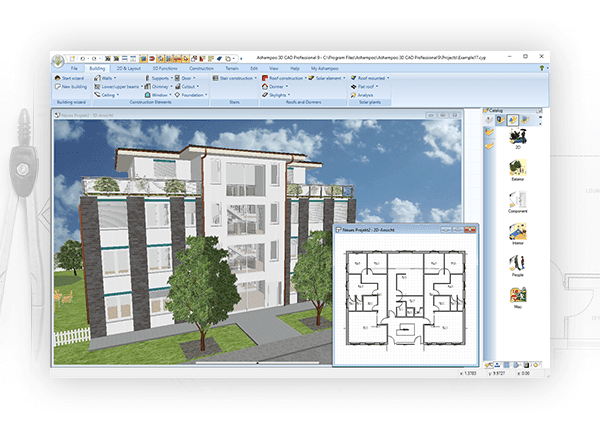
Realistic 3D Visualizations
You can visualize your building or room designs in stunning 3D, complete with customizable lighting and shadows. These renderings are great for impressing clients or for personal evaluation of spatial arrangements and materials.
Time-Saving Electrical Planning Assistant
With a few clicks, you can place electrical components like switches, lights, and outlets based on intelligent room-type suggestions. This speeds up the planning process while improving placement accuracy.
Custom Object & Symbol Management
Tailor your designs with complete control over object libraries and electrical symbols. You can import your own 3D assets, build symbol catalogs, and organize everything in custom folders for quick access.
Advanced 2D and 3D Design Tools
From freehand sketches to precision layout tools, Ashampoo offers a wide range of design capabilities. Instantly replace doors or windows, use numerical input for structure positioning, and adjust every component with ease.
Cost Estimation Ready
You can export complete material and cost data into Excel, RTF, or PDF documents. These outputs are ready for presentations, bids, or internal cost planning.
Broad File Compatibility
Import and export files in standard 2D DXF/DWG formats or popular 3D object formats like SketchUp and Collada. This flexibility ensures smooth collaboration with other tools and professionals.
Massive Object Catalogs
Choose from over 1,200 editable 3D objects and more than 250 grouped item sets such as kitchens, garages, and saunas. The prebuilt assets speed up your planning and allow for creative combinations.
Features
Below is a comprehensive list of the key features that make the software a valuable addition to your needs:
- Electrical Planning Assistant – Smart, room-aware tool for placing outlets, lights, and switches.
- Predefined Room Types – Automatically optimized placements based on standard configurations.
- Parts List Generation – Auto-generate complete component documentation.
- Custom Symbols – Add and manage your own electrical icons in custom folders.
- Dedicated Symbol Layer – Easily toggle visibility of entire electrical systems.
- Architectural & Floor Planning Tools – Design buildings from scratch or modify existing layouts.
- Wall Input Modes – Add and edit walls using precise numerical data.
- Door/Window Placement – Includes custom shapes, sliding doors, and instant replacements.
- Transfer Floors & Buildings – Copy entire structures between projects.
- 3D Visualization & Rendering – See your work in lifelike 3D models.
- SketchUp & Collada Imports – Use 3D object libraries from popular formats.
- Photorealistic Previews – Evaluate designs using light, shadow, and material settings.
- 2D Drafting & Drawing – Create and modify 2D blueprints.
- Rounded Rectangles, Arrowed Lines – Improved tools for schematic clarity.
- New Triangle Element – Add accurate geometric details.
- Slide Adjustments – Create views for construction, demolition, or renovations.
- Catalogs & Libraries – Extensive pre-made assets for faster planning.
- Object Catalogs – Includes 1,200+ 3D items and 250+ grouped designs.
- Custom Catalogs – Create and manage your own categories.
- Construction & Engineering Tools – Support structural design needs.
- Roller Shutter Boxes, Blinds, Borders – Add construction details easily.
- Precise Input Tools – Use number-based dimensions for walls, doors, and windows.
- Project Documentation – Export and share professional-grade results.
- PDF, RTF, Excel Export – Use your plans for estimates and client presentation.
- Slide Copying & Printing Control – Tailor layout sheets for permits or printing.
Requirements
To run #THE SOFTWARE with optimum reliability and performance, your system should match the following requirements:
- Operating System: Windows 10 or 11
- RAM: 8 GB minimum
- Graphics: Dedicated GPU recommended for 3D rendering
- Disk Space: 2 GB for installation, more for projects
- Display: 1920×1080 or higher recommended
Downloads
Ashampoo offers a free trial version of 3D CAD Professional 12 so you can evaluate its complete range of features before purchase. This is your opportunity to experience the power of advanced architectural planning firsthand—risk free.
BUY NOW
Take your floor plans, remodeling concepts, and architectural designs to the next level with Ashampoo 3D CAD Professional 12. Here’s why professionals rely on it:
- Comprehensive toolkit for electrical, architectural, and interior design
- Extensive object library and support for SketchUp/Collada formats
- Export-ready files for estimates, client presentations, and construction
- Advanced planning assistants for faster project turnaround
- One-time purchase with lifetime usage
Buy now and build with confidence—Ashampoo 3D CAD Professional 12 is your blueprint to design success.
Ashampoo 3D CAD Professional 12 is available for $300.00. But, you can now get the license with our exclusive discount coupon. This offer is available for a limited time!
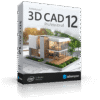
Complete Architectural Design Suite with Electrical Planning, Floor Plan Tools & Object Catalogs | Import SketchUp/DWG
- Please Notes:
- You may be directed to the bundle page, but it is possible to purchase the software for just $25.00 or more
- The minimum price of $25.00 is for a bundle that includes Ashampoo 3D CAD Professional 12 plus 5 additional items, with a total combined value of $475.00 (6 items in total).
- If you're having difficulty locating the product on the bundle page, please utilize the browser's search feature.
- Redeem your content. All products in this bundle are redeemable through IK Multimedia website.
- Support charity. Choose where the money goes - between the developer and American Cancer Society. If you like what we do, you can leave us a Humble Tip too!
- Lifetime License
- One-time payment, No time limit
- Free Product Bug-Fix Updates
- Free Technical Support
- 30-day Money-back Guarantee
Platforms: Windows

Complete Architectural Design Suite with Electrical Planning, Floor Plan Tools & Object Catalogs | Import SketchUp/DWG
- Lifetime License
- One-time payment, No time limit
- Free Product Bug-Fix Updates
- Free Technical Support
- 30-day Money-back Guarantee
Platforms: Windows

Complete Architectural Design Suite with Electrical Planning, Floor Plan Tools & Object Catalogs | Import SketchUp/DWG
- *Note: Click 'Get the upgrade now for $60' on the promotion page to buy the upgrade license.
- Upgrade License
- One-time payment, No time limit
- Free Product Bug-Fix Updates
- Free Technical Support
- 30-day Money-back Guarantee
Platforms: Windows
Step by step, users create, furnish, inspect and virtually tour realistic 3D building and home designs.
- Lifetime License
- One-time payment, No time limit
- Free Product Bug-Fix Updates
- Free Technical Support
- 30-day Money-back Guarantee
Platforms: Windows
Coohom Pro BEST OFFER
TerrainAxe EXCLUSIVE
CorelDRAW Graphics Standard BEST SELLER
Ashampoo Home Design 10: Perpetual License BEST OFFER
Live Home 3D Pro for Mac BEST OFFER
Ashampoo 3D CAD Professional 12 Free Key Giveaway
Unavailable at this moment!

To access the giveaway, kindly provide your email address. Please refrain from closing this page after signing in to receive instructions on how to access the offer at no cost.
NOTES:
– All prices shown here are in listed USD (United States Dollar).
– Such promotional programs are subject to change without notice, from time to time in our sole discretion.
– Data may vary based on different systems or computers.
Thanks for reading Ashampoo 3D CAD Professional 12 Review & Enjoy the discount coupon. Please Report if Ashampoo 3D CAD Professional 12 Discount Coupon/Deal/Giveaway has a problem such as expired, broken link, sold out, etc while the deal still exists.






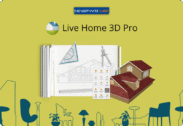
![[FLASH SALE] 92% Off – Ashampoo 3D CAD Professional 12: Lifetime License | Complete Architectural Design Suite with Electrical Planning, Floor Plan Tools & Object Catalogs – for Windows](https://thesoftware.shop/wp-content/uploads/thumbs_dir/Ashampoo-Face-Blur-Review-Download-Discount-Coupon-rfosniv7l5v2gc7zc6wwjiilrmpxdl7fsxbhjoibss.png)
![[FLASH SALE] 92% Off – Ashampoo 3D CAD Professional 12: Lifetime License | Complete Architectural Design Suite with Electrical Planning, Floor Plan Tools & Object Catalogs – for Windows](https://thesoftware.shop/wp-content/uploads/thumbs_dir/TunnelBear-VPN-Premium-Review-Download-Discount-Coupon-rfosl0mpd2fjhrv1z3wpw5acqn2oun97giovh484e4.png)


