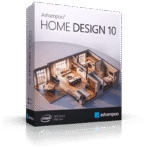
70% Off – Ashampoo Home Design 10: Perpetual License | A Professional 3D Planning Software – for Windows
Design, furnish and visualize their dream home, extension or redecoration on your PCs. Get Ashampoo Home Design 10 license with a 70% discount coupon.
Ashampoo Home Design 10 Review at a Glance
Ashampoo Home Design 10 is a professional 3D planning software with which you can plan and furnish a room, flat, or even a whole house. For your project, there is a wide range of elements as well as large catalogs with objects, materials, and textures available.
Using this software, you will not only build your dream home but also easily design the whole property. Shape the terrain realistically with hills, slopes, swales, etc. With the editor, you can add a terrace, paths, or (flower) beds. Catalogs with garden furniture and plants are also available for individual garden design.
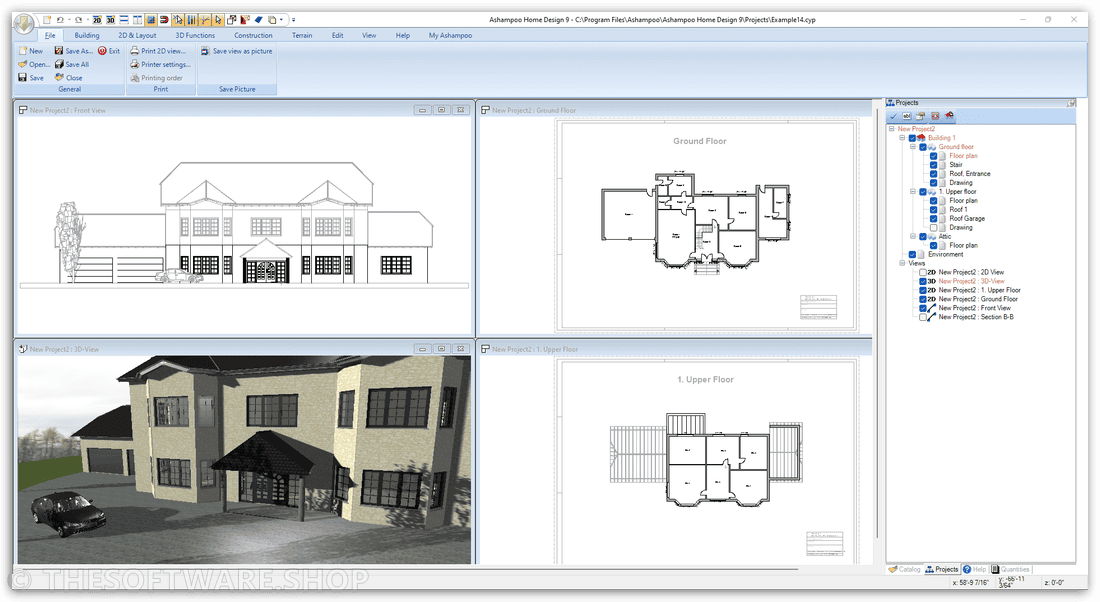
Ashampoo Home Designer Pro 9 offers 3D and 2D views to look at your results. This way you don’t only get a realistic 3D view, but also the exact ground plan of your project. Then you can print or save your results in different image file formats. If you already use the Ashampoo Home Designer Pro, you will be able to import your previous projects, and edit, expand or complete them with Ashampoo Home Design 10.
Software Highlights:
- Create and furnish rooms or even a multi-story house
- Import Ashampoo Home Designer projects
- Design a garden with realistic terrain forms
- Interior furnishing with large catalogs containing objects, textures, and materials
- Print or save results in different image file formats
- Start wizard and project wizard
- Realistic visualization with ray tracing, antialiasing, smooth shadows, and ambient occlusion
- Access to multiple new objects through Google Sketchup and Collada model import
- Precise 3D previews for every planning step
- Plan roof-mounted photovoltaic installations easily
- Over 380 new symbols for electrical, gas, water and security appliances
- 3D preview with furniture, light and surroundings
- New numeric edit tools for walls, windows, and doors
- Additional window and door parts, shutter boxes, blinds, borders
Advanced visualization features ensure a lifelike 3D view in the Ashampoo Home Design 10. All objects in the 3D view are almost depicted realistically. Among other things, the ray tracing feature is used for this. It calculates the incidence of light on objects. Using ray-tracing it’s also possible to adjust the settings for ambient occlusion and smooth shadows. Antialiasing adds to an improved realization of objects.
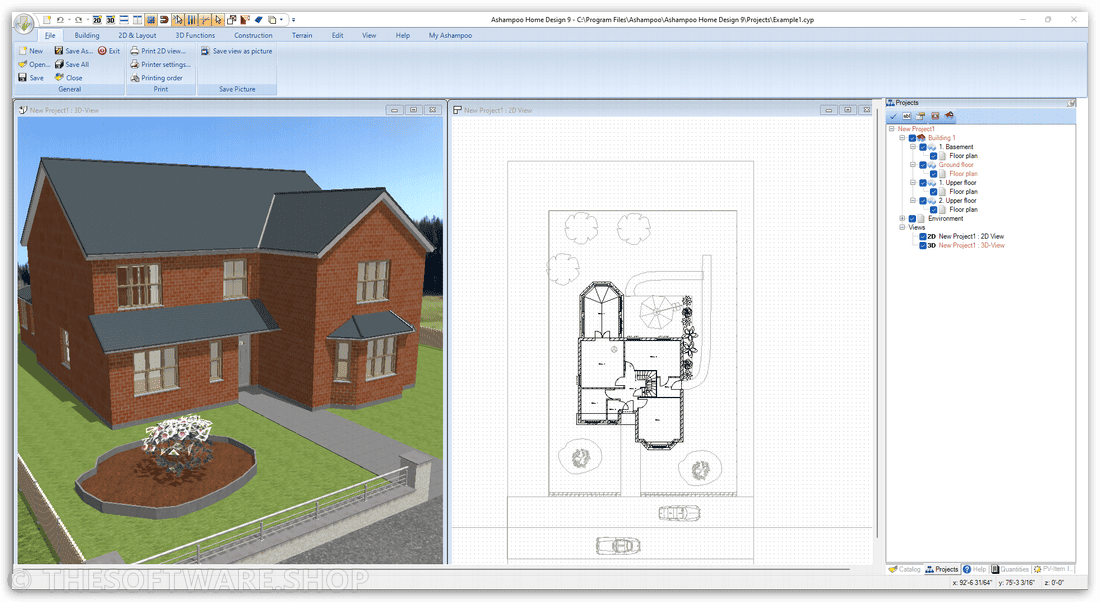
Adjust the individual sun and moon position settings in order to create realistic lighting conditions for your project. In the settings, you can specify the location of your project, set a date and time as well as adjust the light intensity of the sun and the moon.
In order to make your project even more lifelike, it’s possible to add people to the 3D view. The object catalogs contain a folder with many 3D images. These people are shown in lots of different situations, for example walking with a stroller, on a bike, playing, and in lots of other situations.
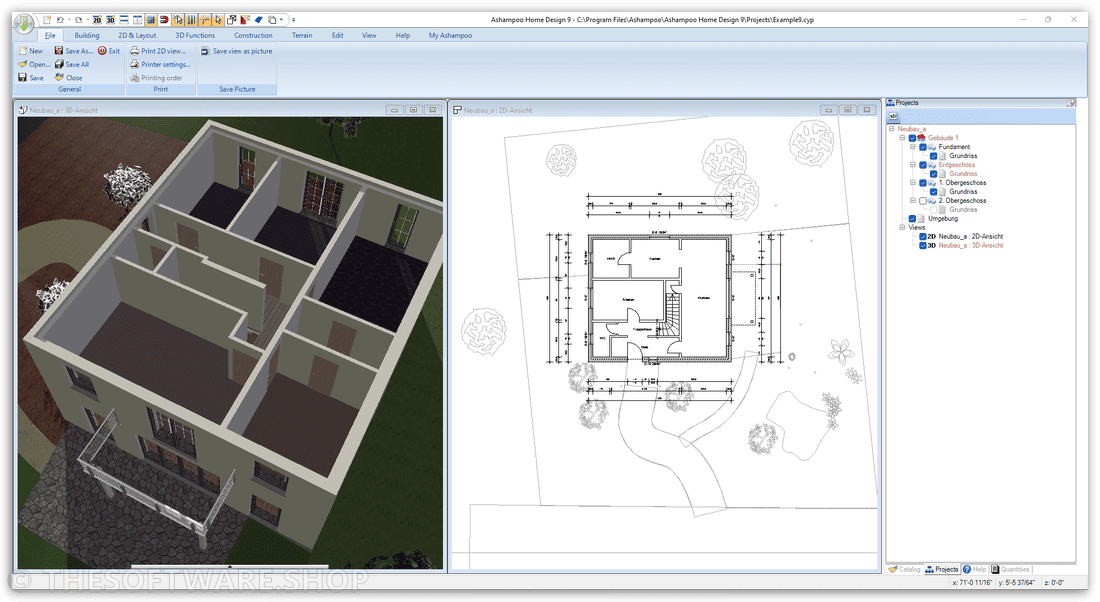
Personalize your project even further by importing your own images and using them as background. This way you’ll get an even clearer idea of what your new home will actually look like in a certain environment.
Features
Key Features of Ashampoo Home Design 10:
- Furnishing
- Includes everything from doors, windows, balconies and carports to sanitary and electrical installations including photovoltaic elements.
- Turn your virtual model into a lifelike piece of architecture
- Millions of ready-to-use objects
- Supports loading, editing and saving of various new 3D object formats.
- Access to millions of 3D objects
- Support for SketchUp or Collada models
- Plan photovoltaic installations
- Plan sophisticated photovoltaic systems in minutes.
- Specify layout for roof-mounted system,
- Select modules from the object catalog and their placement during the setup phase.
- Automatically determine the settings for the roof as soon as you point at the target side.
- Once configured, the photovoltaic installation will be added to your plan.
- Redecorate and view results instantly
- Layout furniture and decorations perfectly in advance and take a virtual tour.
- A large selection of furniture,
- Decorative elements and plants,
- Solve Complex calculations
- Automatic angle, length, area or volume calculations .
- The program is not a mere drawing application but your ticket to highly accurate realistic models.
- Fascinating 3D previews
- The phenomenal 3D view to take a virtual tour
- Move freely through your future home
- Take advantage of the realistic light and shadow simulation
- Visualize complex building constructions
- Fast and intuitive
- A ribbon toolbar that groups all functions logically and thematically.
- Quickly access each feature and since the program is optimized to make the best use of your system resources, even complex calculations and animations happen in a matter of seconds.
GENERAL
- Plan roof-mounted photovoltaic installations easily
- Mirror objects and 2D symbols with ease
- Native 64-bit support – more speed, more stability
- More intuitive with multifunctional ribbons
- Smart, well-structured open and save dialogs with details view
- Keyboard shortcuts for frequently used features
- Advanced project diagnosis tool: Find and fix errors with ease
- Design views: 2D, 3D, Cross-section
- 3D constructions: 7 primitives, extrusion/rotation/sweep/subtraction solids
- Building components: Walls, ceilings, windows, doors, openings, slots, skylights, solar elements, chimneys, beams
- Measurements: Metric and imperial with precise dimensions
- Input aids: Customizable reference points, construction aids, angle grid
- Exterior lighting simulation
- Freely positionable camera and viewing angles
Design & Construction Tools
- 3D raster elements for huge spaces
- Ingenious 3D area processing
- Roofing Wizard: Various material, cladding, rafters, eaves and gables settings, 7 dormer types
- Stair Generator: 3 solid and wooden types (straight, geometrical, landing), handrails, wellholes
- Topography Designer: 6 forms (hill, swale, plateau, wall, trench, slope)
- Topography Designer: 4 terrain elements (bed, way, terrace, water course)
- Customizable contours
Catalog (Object Library)
- Access to multiple new objects through Google Sketchup and Collada model import
- Over 380 new symbols for electrical, gas, water and security appliances
- Construction elements: Doors, profiles, windows, solar elements, constructions (e.g. balconies, carports)
- Objects 3D: Exterior (e.g. garages, garden appliances)
- Objects: 2D (cars, people, plants, animals)
- Components (windows, doors, columns, tiles, girder)
- Interior (e.g. kitchen and bathroom appliances), people, basic forms, signboards
- Textures: Exterior (grounds, grass etc.)
- Building (wood, metal, plaster etc.)
- 2D Symbols: Various symbols from different areas including appliances, building elements and other
What’s New
What’s New in Ashampoo Home Design 10
Ashampoo Home Design 10 makes professional home planning even more intuitive and creative with exciting new features focused on versatility, precision, and workflow efficiency. The latest version expands your design horizons by supporting the import of millions of 3D objects via Google SketchUp and Collada, allowing seamless integration of custom furniture or architectural details into any project. Modern floorplans gain extra flexibility with a wider selection of door models—including sliding, folding, and asymmetric openings—plus enhanced edit tools for walls, windows, and doors that enable ultra-precise adjustments.
A revamped symbol library now includes over 380 updated icons for essential systems like electrical, gas, water, and security appliances to simplify MEP planning. Newly added parts—shutter boxes, blinds, borders—and improved numeric editing tools provide all-new layers of detail so you can bring your visions to life with greater realism.
What’s new:
- Import millions of new objects from Google SketchUp and Collada
- Expanded door options: sliding doors, folding doors & asymmetric openings
- Over 380 new symbols for electrical/gas/water/security appliances
- Enhanced numeric editing for walls, windows & doors
- Additional window & door components: shutter boxes, blinds & decorative borders
Requirements
To run #THE SOFTWARE with optimum reliability and performance, your system should match the following requirements:
- Operating System: Windows® 11, Windows® 10, Windows® 8, Windows® 7
- Computer: Any computer that supports the above operating systems.
- RAM: Min. 4 GB RAM
- Hard Drive Space: 2,34 GB
- Other: VS 2015 Redistributables
Ashampoo Home Design 10 Download
Not sure if #THE SOFTWARE does what you need? Try it out now. Please feel free to download Ashampoo Home Design 10 trial here. This Professional 3D Planning Software by Ashampoo GmbH & Co. KG has been tested professionally and we are assured that no viruses, Trojans, adware or malware contained.
BUY NOW
Ashampoo Home Design 10, originally priced at $55, is now available for purchase with a perpetual license at an incredible 70% discount using our exclusive coupon code (applied automatically). This offer is available for a limited time!
Ashampoo 3D CAD Professional BEST OFFER
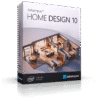
- The coupon is applied automatically.
- Download version, One-time payment, No time limit.
- Lifetime License.
- Free Software Updates.
- Technical Support by Ashampoo team.
- 30-day Money-back Guarantee.
Platform: Windows

- Note:
- Click the 'Buy the upgrade now' link under the Buy button on the Product page to get the upgrade price.
- The coupon is applied automatically.
- Upgrade to the latest version
- Lifetime License
- Free Software Updates
- Technical Support by Ashampoo team.
- 30-day Money-back Guarantee
Platform: Windows
In case you need previous version:
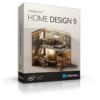
- The coupon is applied automatically.
- Download version, One-time payment, No time limit.
- Lifetime License.
- Free Software Updates.
- Technical Support by Ashampoo team.
- 30-day Money-back Guarantee.
Platform: Windows

- Note:
- Click the Buy Upgrade now button on the Product page to get the upgrade price.
- The coupon is applied automatically.
- Upgrade to the latest version
- Lifetime License
- Free Software Updates
- Technical Support by Ashampoo team.
- 30-day Money-back Guarantee
Platform: Windows
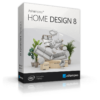
- The coupon is applied automatically.
- Lifetime License
- Free Software Updates
- Technical Support by Ashampoo team.
- 30-day Money-back Guarantee
Platform: Windows
CGAxis Complete 1 BEST OFFER
Edraw Max Pro BEST SELLER
Live Home 3D Pro for Mac BEST OFFER
TerrainAxe EXCLUSIVE
Movavi 360 Video Editor BEST OFFER
muvee 360 Video Stitcher PRO for Mac BEST SELLER
Free Ashampoo Home Design 10 Key Giveaway
Available now: free license key for a limited time!
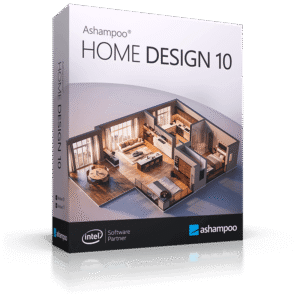
Please note that once you have signed in, do not close this page. You will be shown how to get this offer for free.
Also, check out the latest software giveaways that are available here on the software giveaway page.
PURCHASE NOTE:
– All prices shown here are in listed USD (United States Dollar). Your local currency will be converted automatically, You can also switch to any other currencies during the checkout process.
– The discount coupon & your local VAT (Value added tax – if available, vary by country) will be applied at checkout automatically.
– The order(s) for the software are processed by the Cleverbridge company. This company accepts paying on-line, via PayPal, by fax, bank-wire transfer, check, cash, or purchase order.
– You will receive a notification e-mail from Ashampoo/CleverBridge when your order is processed which will also include your license information.
– Such promotional programs are subject to change without notice, from time to time in our sole discretion.
– Data may vary based on different systems or computers.
Thanks for reading Ashampoo® Home Design 10 Review & Enjoy the discount coupon. Please Report if Ashampoo Home Design 10 Discount Coupon/Deal/Giveaway has a problem such as expired, broken link, sold out, etc while the deal still exists.


![[FLASH SALE] 92% Off – Ashampoo 3D CAD Professional 12: Lifetime License | Complete Architectural Design Suite with Electrical Planning, Floor Plan Tools & Object Catalogs – for Windows](https://thesoftware.shop/wp-content/uploads/thumbs_dir/Ashampoo-3D-CAD-Professional-Review-Download-Discount-Coupon-247kvlmusx363tqog5ww73ldx4mb4pjl1cn4v5msdwno.png)


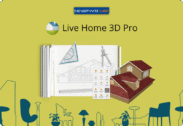
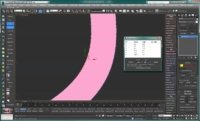


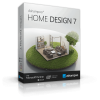
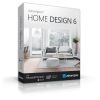
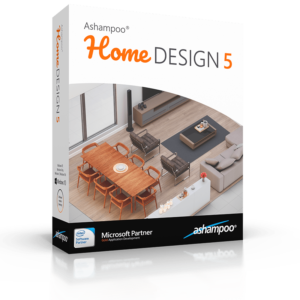




![[FLASH SALE] 92% Off – Ashampoo 3D CAD Professional 12: Lifetime License | Complete Architectural Design Suite with Electrical Planning, Floor Plan Tools & Object Catalogs – for Windows](https://thesoftware.shop/wp-content/uploads/thumbs_dir/Ashampoo-3D-CAD-Professional-Review-Download-Discount-Coupon-rfosnmmnl5kgw822uarvac46ge0dm8b7pt2689zjq0.png)

I have used previous version of this software and it is very useful. It appears to be a good update, so I would recommend anyone either upgrade or get this.